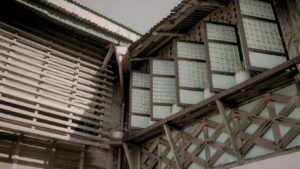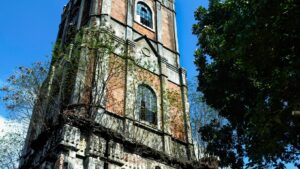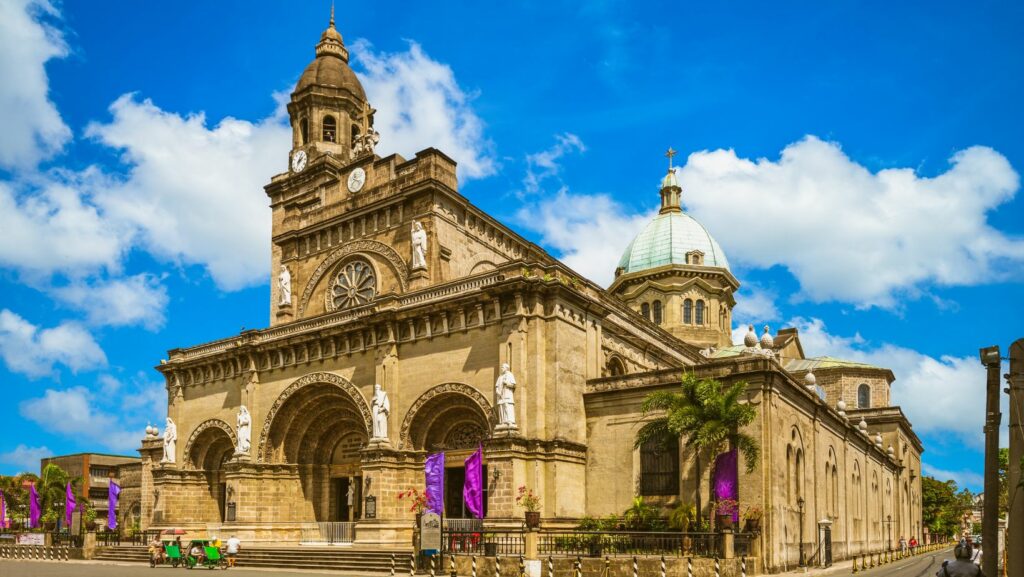Table of Contents
ToggleImmerse yourself in the rich tapestry of Filipino architecture, a vivid reflection of the country’s diverse cultural heritage and historical influences. From the traditional Bahay Kubo to the intricate designs of Spanish-era churches, every structure tells a story of a nation’s journey through time.
The Philippines’ architectural landscape isn’t just a testament to its history, but also an evolving canvas of modern design and innovation. As the country strides into the future, it carries with it the echoes of its past, creating a unique blend of old and new. Buckle up as we delve into the fascinating world of Filipino architecture, a realm where tradition meets transformation.
Filipino Architecture
 Exploring the defining characteristics of Filipino architecture uncovers the intricate tapestry of cultural and historical melding. From the humble Bahay Kubo to the grandiose Bahay na Bato, the architecture reflects a blend of indigenous and foreign influences brought about by centuries of colonial rule.
Exploring the defining characteristics of Filipino architecture uncovers the intricate tapestry of cultural and historical melding. From the humble Bahay Kubo to the grandiose Bahay na Bato, the architecture reflects a blend of indigenous and foreign influences brought about by centuries of colonial rule.
The Bahay Kubo, also known as the Nipa Hut, exemplifies the adaptation of local architecture to the tropical climate. From its humble beginnings as a stilted, single-room shelter made from organic materials such as nipa palm leaves and bamboo, the Bahay Kubo has evolved into a multifunctional structure. Its raised floor keeps inhabitants safe from floods, while the airy construction ensures proper airflow.
The Use of Capiz Shells
Another significant element in Filipino architecture involves the use of Capiz shells. These translucent, oyster-like shells serve aesthetic and functional purposes. Traditionally used in windows, they not only provide natural lighting but also offer some style with their shimmering glow. Capiz shells are a touch of the Philippines’ biodiversity, embedded right in the heart of its architectural designs.
Ventilation and Natural Lighting
Filipino architecture considers ventilation and natural lighting as essential factors, especially in a tropical country subjected to harsh sunlight and humid conditions. Most Filipino structures embody an ‘open plan’ layout, reducing the need for artificial light and improving air circulation. Large windows, airy spaces, and communal areas are common features, demonstrating an architectural understanding of the local environment and a recognition of the nation’s socio-cultural habits.
Contemporary Filipino Architecture
Fusion of Traditional and Modern Elements
Modern Filipino architecture demonstrates a harmonious blend of traditional and contemporary elements. Bahay Kubo’s inherent tropical design principles, for instance, serve as a template for many modern buildings. These structures employ Bahay Kubo’s ethos of natural ventilation, bolstered by advancements in design technology.
The Role of Architecture in Filipino Culture
Filipino architecture not merely represents physical structures. It embodies the nation’s vibrant history, cultural diversity, and innovative spirit. This section illuminates just how architecture plays a vital role and holds a prominent position in Filipino culture. From its traditional roots to contemporary designs, Filipino architecture is a testament to the Philippines’s rich cultural heritage.
Architecture as a Cultural Symbol
 Filipino architecture serves as a standing testament to the nation’s tumultuous history and multi-layered heritage. Architectural structures provide a physical embodiment of the Philippines’ past, bringing to life tales from various epochs. For example, the Bahay Kubo, or “nipa hut,” a dwelling characterized by its bamboo and palm leaf construction, symbolizes the simplicity and functionality engrained in traditional Filipino communities. On the other hand, the grandiose Spanish-era churches narrate the era of Spain’s 300-year colonization.
Filipino architecture serves as a standing testament to the nation’s tumultuous history and multi-layered heritage. Architectural structures provide a physical embodiment of the Philippines’ past, bringing to life tales from various epochs. For example, the Bahay Kubo, or “nipa hut,” a dwelling characterized by its bamboo and palm leaf construction, symbolizes the simplicity and functionality engrained in traditional Filipino communities. On the other hand, the grandiose Spanish-era churches narrate the era of Spain’s 300-year colonization.
Community Involvement in Architectural Design
In the Philippines, architecture is not an endeavor restricted to architects or designers. It’s a community affair. Traditional Filipino homes, such as the Bahay Kubo, were built with communal effort called “Bayanihan.” This practice involved neighbors helping to build or even physically move the house to a new location, truly epitomizing the community’s influence over architectural design.
Need to Know
Filipino architecture stands as a testament to the nation’s rich history and diverse culture. It’s a blend of indigenous and foreign influences, a fusion that’s continually evolving. The traditional Bahay Kubo and Spanish-era churches give way to modern designs, yet the essence of adaptation to the tropical climate and the emphasis on ventilation and natural lighting remain. Architects like Francisco Mañosa and Felino Palafox are taking the helm, integrating traditional elements with modern standards, and addressing the challenges of heritage preservation and disaster risks.
