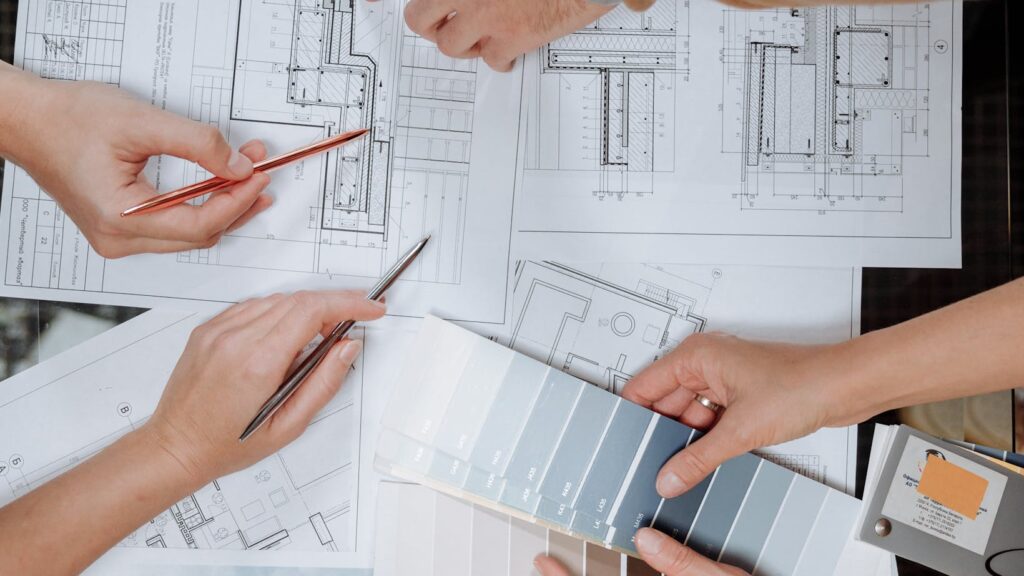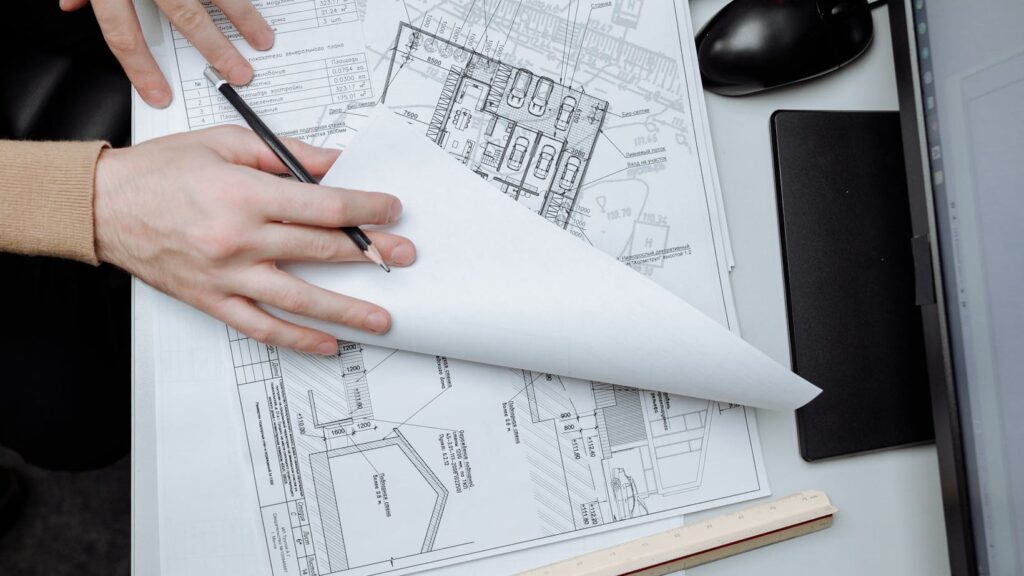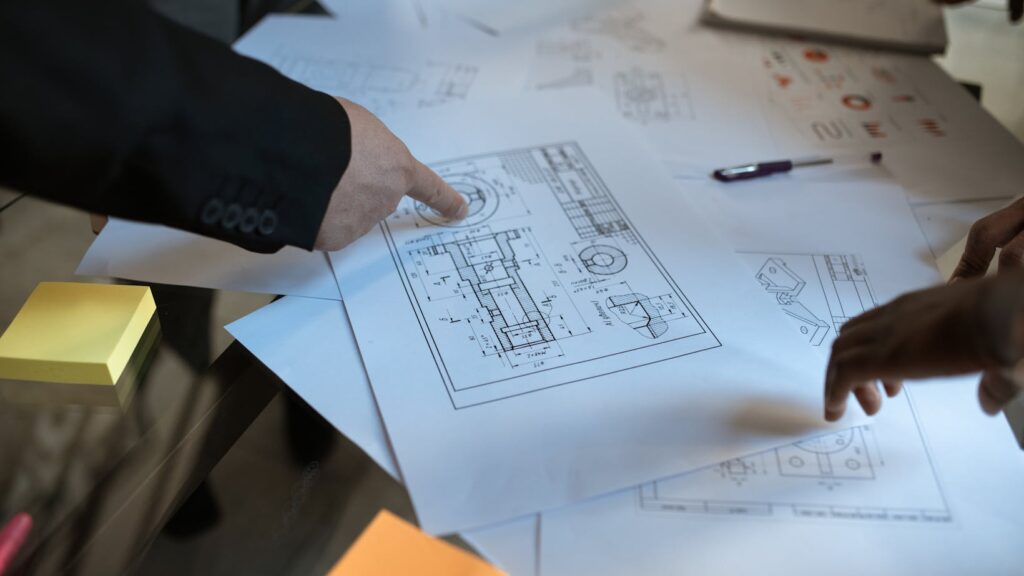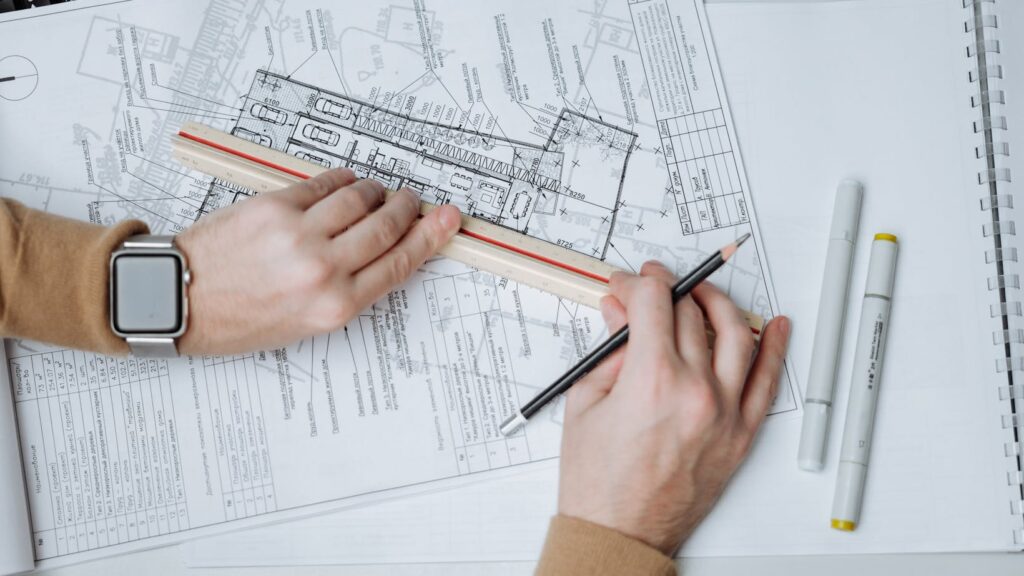Delving into the world of architecture drafting, one quickly realizes it’s more than just blueprints and building designs. It’s the bridge between an architect’s vision and the final structure, a critical step in the construction process.
Stay with us as we unravel the intricacies of architectural drafting, its importance in the construction industry, and how it’s shaping our built environment. This exploration promises to be an enlightening journey for architects, aspiring drafters, and anyone with an interest in the behind-the-scenes of architectural design.
Table of Contents
ToggleArchitecture Drafting
The Basics of Architectural Drawings
Architectural drawings, with their lines and symbols, serve as the communication medium between architects and construction teams. They depict the layout, dimensions, and features of a building.

For example, site plans, floor plans, elevations, and cross-sections are typical architectural drawings. Each one provides distinct data about the building. The site plan, for instance, offers information about the structure’s location relative to its immediate surroundings.
Tools and Technologies in Architecture Drafting
Architects have an array of tools at their disposal to make architectural drafting more precise and efficient. Hand-drafting tools, such as compass, T-square, and drafting machine, were prevalently used in the past. However, with the advent of technology, drafting advanced rapidly.
Currently, architects use CAD software to produce 2D drawings and 3D models. Programs like AutoCAD, SketchUp, and Revit have become industry standards. For instance, AutoCAD extensively automates the drafting process by providing templates, allowing architects to digitalize their designs efficiently.
The Evolution of Architecture Drafting
From Hand-Drawing to Digital Models
Transitioning from hand drawings to digital models marks a significant milestone in the realm of architecture drafting. Before the era of digital drafting, architects leveraged their manual drawing skills, meticulously sketching design blueprints on large pieces of paper. Accuracy and neatness were crucial, as each line, symbol, and notation carried specific meaning for builders. For instance, thin lines across a floor plan implied walls, while zig-zag lines might indicate stairs.
Impact of CAD and BIM on Drafting
The introduction of Computer-Aided Design (CAD) and Building Information Modeling (BIM) has notably transformed architectural drafting. CAD software, like AutoCAD and SketchUp, enable architects to create sophisticated 2D and 3D models with stunning precision.

These comprehensive models help them to communicate design ideas more effectively to builders, clients, and stakeholders.
Key Components of Effective Architecture Drafting
Blueprints and Technical Drawings
Blueprints, essentially, serve as detailed guides for a building or structure’s construction. They’re a distillation of the architect’s vision into precise, comprehensible, and constructible formats. Citing AutoCAD, a recognized drafting software, blueprints include various types of project illustrations. Examples consist of floor plans, elevation drawings, and cross-sections.
Technical drawings, pivotal in the drafting process, communicate the in-depth details of a project. Often developed using technical drawing software like SolidWorks, these illustrations depict various dimensions, materials, and assembly methods. Examples include assembly drawings, detail drawings, and exploded views. These examples display comprehensive details about each building component, essential for accurate and efficient construction.
Schematic Designs and Development Drawings
Schematic Designs (SDs) represent a preliminary view of the project layout providing a bird’s-eye view of the plans. Generated through software such as Revit, SDs depict the basic concept, scale, and relationship among spaces. Examples of SDs include site plans and room layouts. These examples offer a rough sketch of the project, facilitating the identification of potential design changes early in the process.
Construction Documents
Critical to the lifecycle of a project, construction documents provide comprehensive information about the building for those that construct it. As stated by the National Council of Architectural Registration Boards, these essential documents act as a contract, offering pivotal information such as construction specifications, building codes, specifications, and detailed drawings.

Examples of these documents involve plans, building sections, and material schedules. Incorporating these examples into the project ensures that all construction stakeholders possess a comprehensive understanding of the project expectations and deliverables.
Must Know
Architectural drafting’s journey from manual drawings to advanced CAD systems has truly transformed the industry. The shift has provided architects with tools to develop detailed 2D and 3D models, enhancing precision and efficiency. Key components like blueprints and construction documents have become integral in turning architectural concepts into tangible realities.
